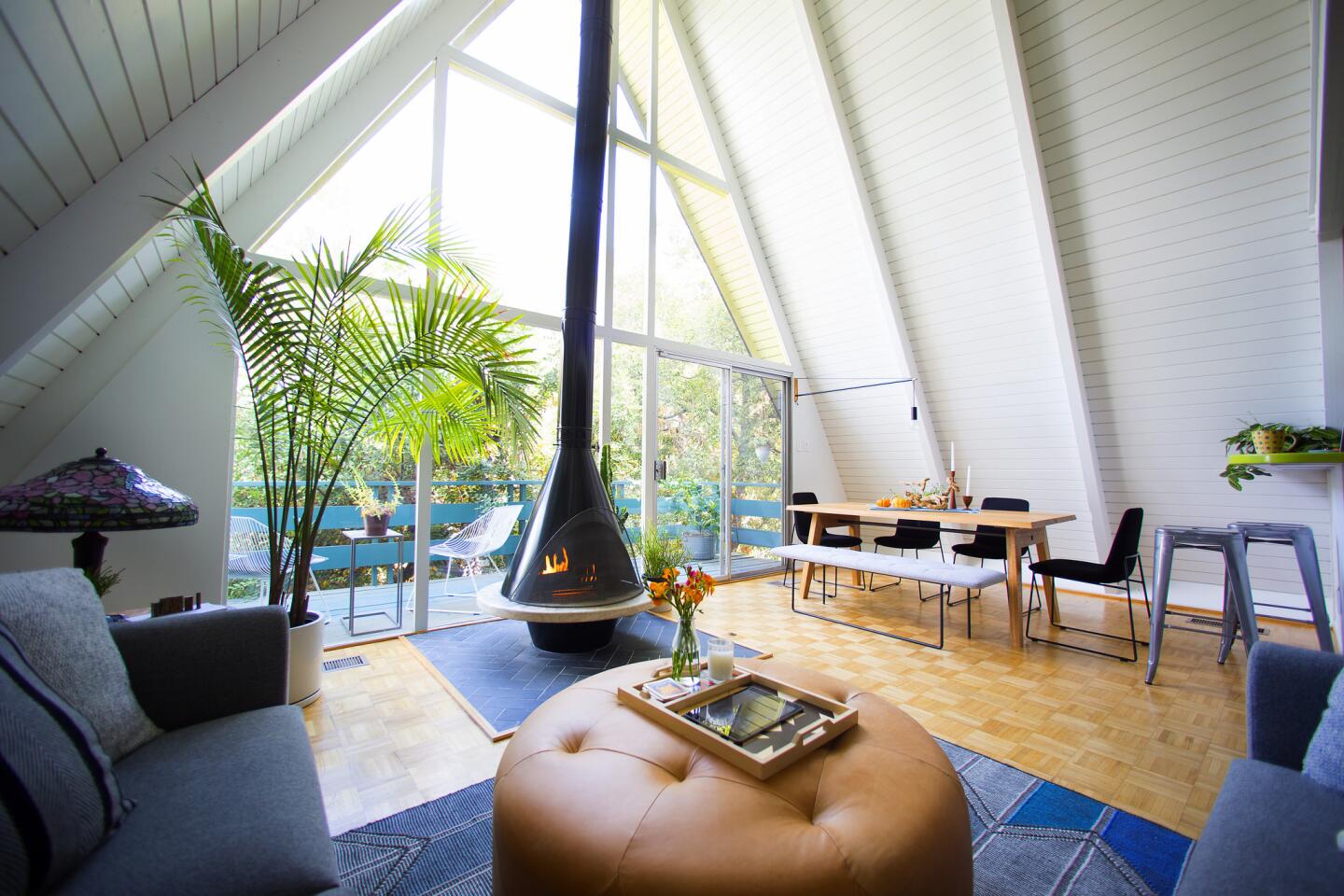When it comes to choosing a house, there are various options available, one of which is a frame house. Frame houses have been a popular choice for many homeowners due to their versatility, affordability, and aesthetic appeal. However, like any other type of housing, frame houses also have their own set of pros and cons. In this essay, we will explore the advantages and disadvantages of frame houses to help you determine if it is the right choice for you.
Pros of Frame Houses
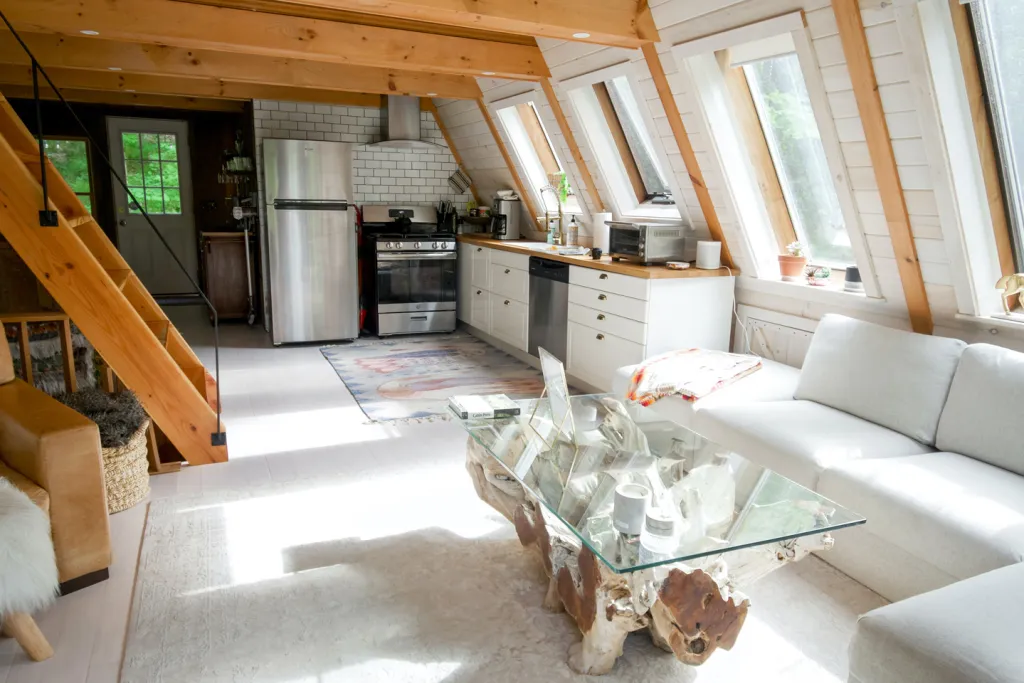
Versatility in Design
One of the major advantages of frame houses is their versatility in design. Unlike other types of houses, frame houses offer more flexibility when it comes to creating unique layouts and architectural features. The frame structure allows for open floor plans, large windows, and the option to easily add or remove walls, making it an ideal choice for those who prefer customization.
Affordability
Another significant advantage of frame houses is their affordability. Compared to brick or stone houses, frame houses are generally more cost-effective. The materials used in frame construction, such as wood, are relatively inexpensive, making it a budget-friendly option. Additionally, the construction process is often quicker, which can save you money on labor costs.
Energy Efficiency
Frame houses can also be energy-efficient if constructed and insulated properly. The space between the wooden frames allows for the installation of insulation materials, which can help regulate temperature and reduce energy consumption. With the right insulation, frame houses can provide good thermal performance, resulting in lower utility bills.
Easy Maintenance and Repairs
Maintaining and repairing frame houses is generally easier compared to other types of houses. The construction materials used in frame houses, such as wood, are readily available and can be easily replaced or repaired if damaged. Additionally, frame houses are typically built with accessible crawl spaces, making it easier for professionals to inspect and repair plumbing or electrical systems.
Cons of Frame Houses
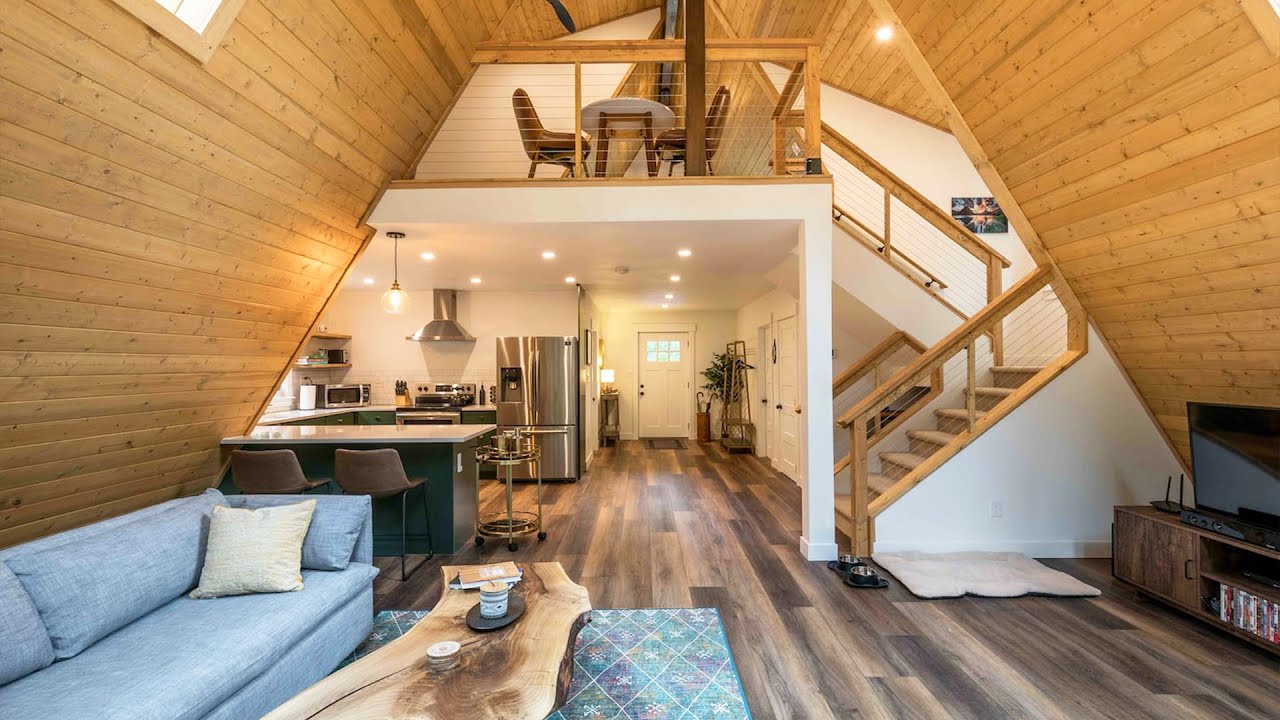
Vulnerability to Moisture and Termites
One of the primary concerns with frame houses is their vulnerability to moisture and termite damage. Wood, the main material used in frame construction, is susceptible to rot if exposed to excessive moisture. Additionally, termites can cause significant damage to the wooden frames, requiring regular inspections and preventive measures to mitigate the risk.
Limited Fire Resistance
Another disadvantage of frame houses is their limited fire resistance. Wood is a combustible material, and frame houses are more prone to fire hazards compared to houses made of non-combustible materials like brick or concrete. However, advancements in fire-resistant materials and building codes have helped improve the fire safety of frame houses.
Noise Transmission
Frame houses, especially those with lightweight construction, can be prone to noise transmission. The wooden frames and thinner walls may not provide as much sound insulation as other types of houses. This can be a concern for those living in noisy areas or for individuals who value privacy and quiet surroundings.
Durability and Longevity
While frame houses can be durable, they may not last as long as houses made from more robust materials like brick or stone. Over time, the wooden frames can experience wear and tear, requiring regular maintenance and potential replacement. However, with proper care and regular inspections, the lifespan of a frame house can be extended.
Considerations for Decision-Making
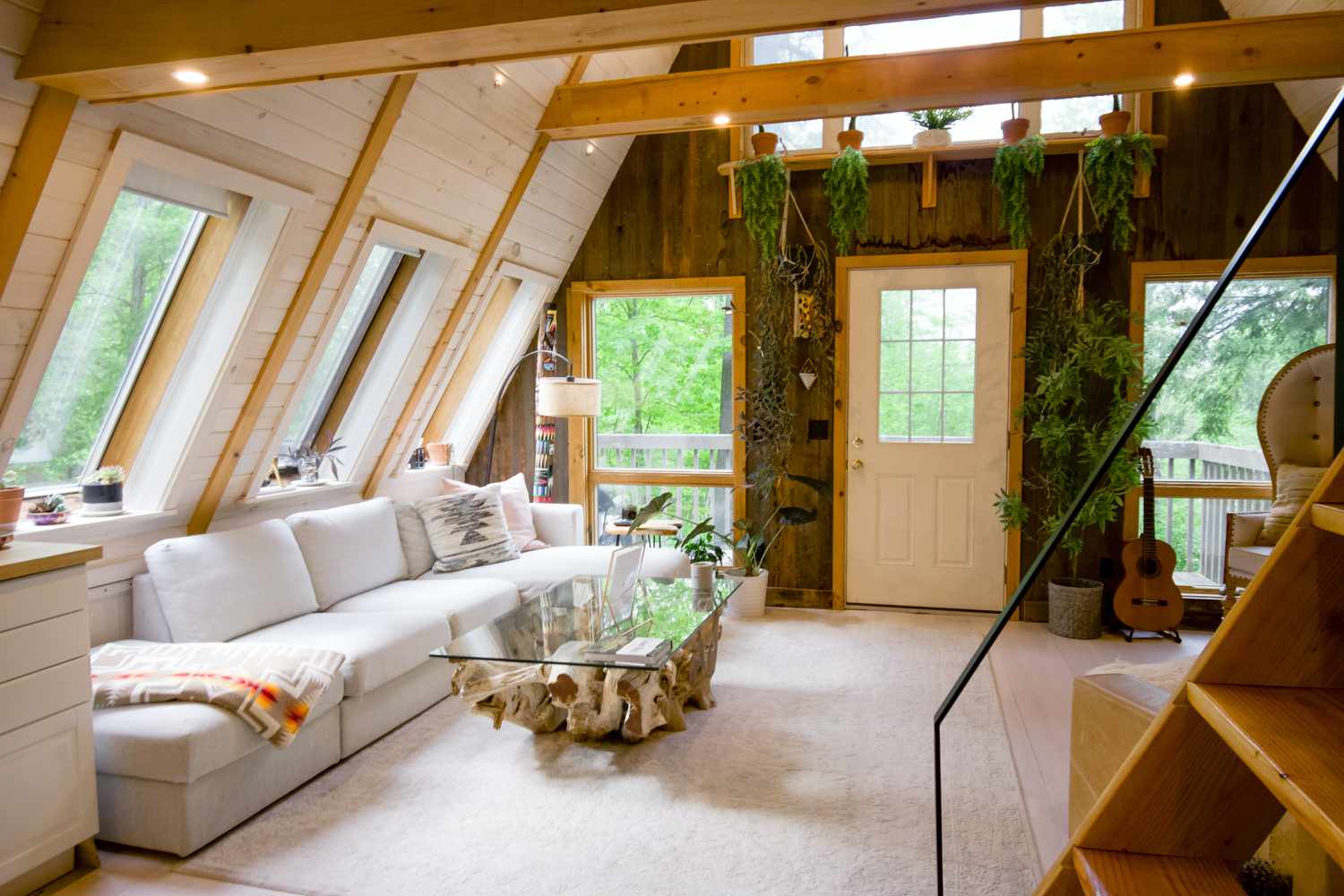
- Location and Climate: Evaluate the climate and location where you plan to build your home. If you reside in an area prone to natural disasters like hurricanes or earthquakes, it is essential to assess the risks associated with frame house construction. Consider whether the structural integrity of a frame house can withstand the specific challenges of your location.
- Budget and Timeline: Assess your budget and timeline for construction. Frame house construction is often more cost-effective and faster compared to other methods. If you have limited financial resources or time constraints, frame house construction may be a suitable option for you.
-
Personal Preferences: Consider your design preferences, lifestyle, and future plans for the house. If you desire an open floor plan, versatility in design, and energy efficiency, frame house construction may align with your vision. Take into account the architectural styles and features that frame houses offer, and determine if they suit your needs and aesthetic preferences.
Frequently Asked Questions
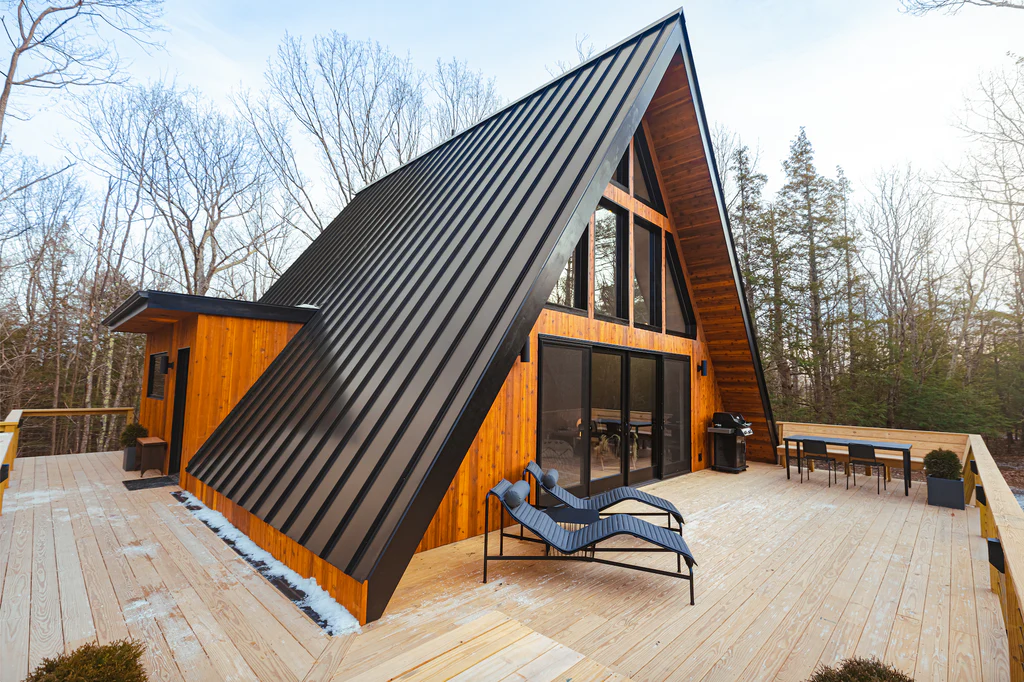
1. What materials are commonly used for frame houses?
Common materials used for frame houses include wood, steel, and engineered lumber such as laminated veneer lumber (LVL) or glue-laminated timber (glulam).
2. Do I need professional help to construct a frame house?
While it is possible to build a frame house yourself, it is highly recommended to seek professional assistance, especially if you lack construction experience. Professional help ensures safety, adherence to building codes, and optimal construction techniques.
3. How long does it take to build a frame house?
The construction time for a frame house can vary depending on the complexity of the design, size of the house, and availability of skilled labor. On average, it can take anywhere from a few weeks to several months.
4. Are there any specific permits or regulations for building a frame house?
Yes, building a frame house typically requires obtaining permits and complying with local building codes and regulations. It is essential to check with your local authorities and obtain the necessary approvals before commencing construction.
5. Can I customize the design of my frame house?
Yes, one of the significant advantages of a frame house is the ability to customize the design. You can work with an architect or a builder to create a layout that suits your specific needs and preferences.
6. What are some common design styles for frame houses?
Common design styles for frame houses include traditional, modern, contemporary, ranch-style, and farmhouse, among others. The design style can be adapted according to your personal taste and the overall aesthetic you desire.
7. How do I insulate a frame house?
Insulating a frame house is crucial for energy efficiency and maintaining a comfortable indoor environment. Common methods include adding insulation within the walls, roof, and floor, as well as using energy-efficient windows and doors.
Conclusion
In conclusion, frame houses offer several advantages, such as versatility in design, affordability, energy efficiency, and ease of maintenance and repairs. However, they also come with certain disadvantages, including vulnerability to moisture and termites, limited fire resistance, potential noise transmission, and a relatively shorter lifespan compared to houses made from more durable materials. When considering a frame house, it is essential to weigh these pros and cons against your specific needs, preferences, and geographic location. Consulting with professionals and conducting thorough research can help you make an informed decision and determine if a frame house is the right choice for you.
