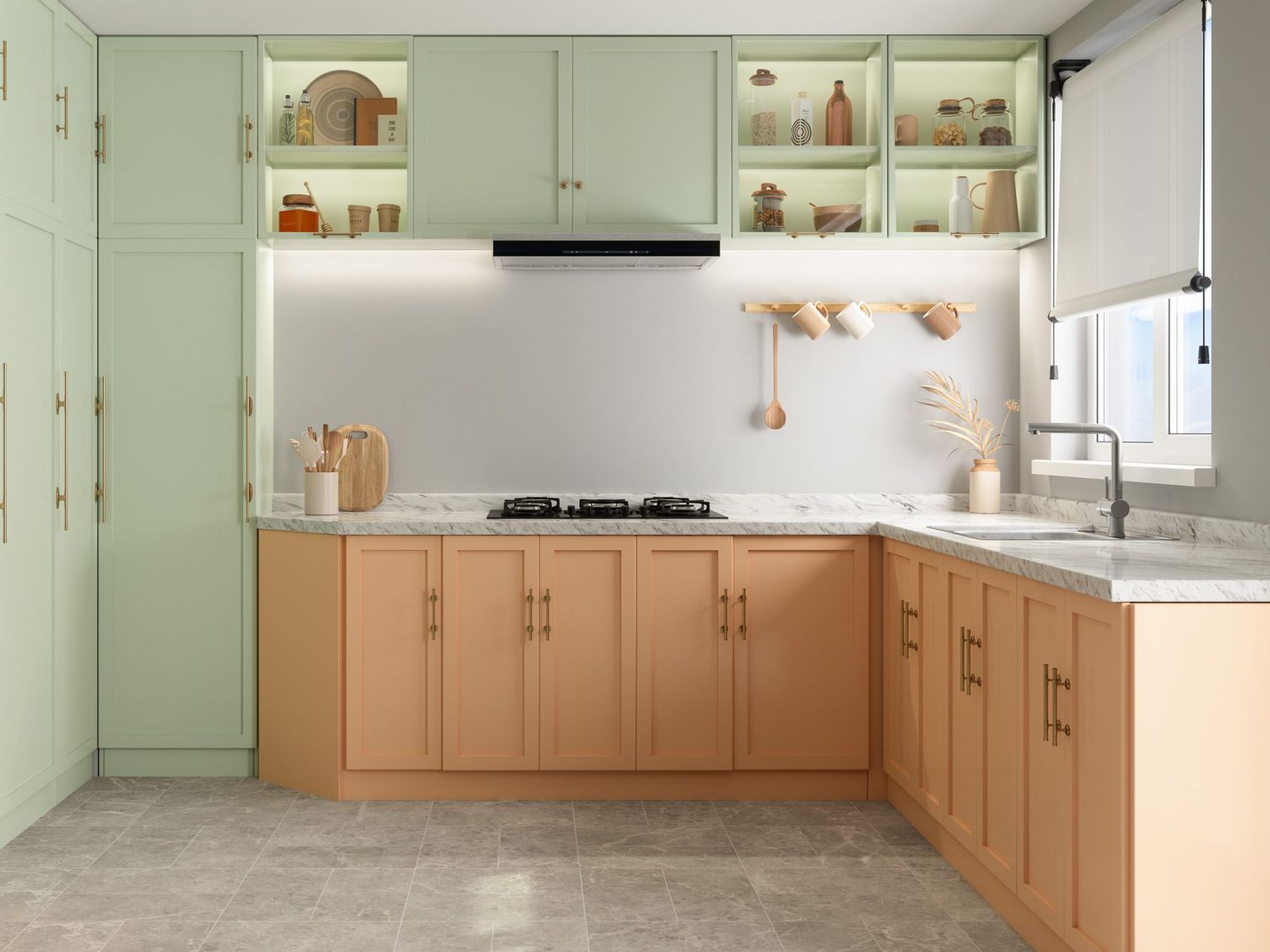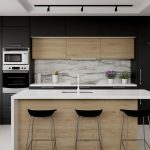Introduction
The kitchen is the heart of every home, where culinary magic happens and memories are created. Whether you’re a seasoned chef or an amateur cook, understanding the dimensions of your kitchen space is crucial for optimizing functionality and efficiency. In this guide, we’ll delve into the essentials of kitchen dimensions, exploring everything from layout considerations to appliance sizing, to help you make the most of your cooking haven.
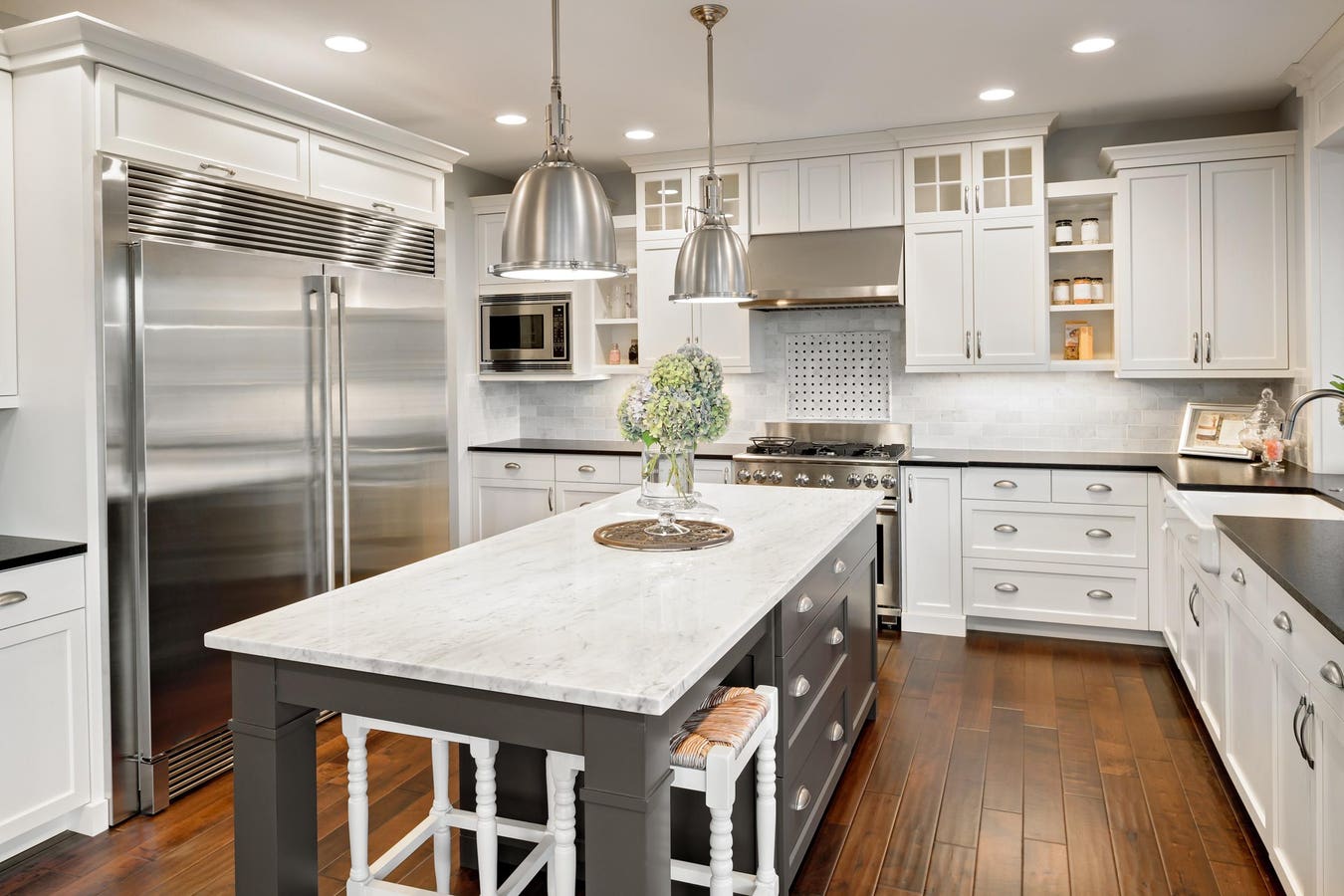
Optimal Layout for Efficiency
A well-designed kitchen layout maximizes workflow and minimizes unnecessary movement. The three primary kitchen layouts are the galley, L-shaped, and U-shaped designs. Galley kitchens feature parallel countertops, ideal for small spaces or apartments. L-shaped kitchens offer ample counter space and are suitable for open-plan living areas. U-shaped kitchens provide the most storage and workspace, perfect for larger families or avid cooks.
Understanding Work Triangle
The concept of the work triangle—formed by the refrigerator, sink, and stove—is fundamental in kitchen design. The total perimeter of the work triangle should ideally fall between 12 and 26 feet for optimal efficiency. A balanced work triangle reduces the time and effort required to prepare meals, enhancing the overall cooking experience.
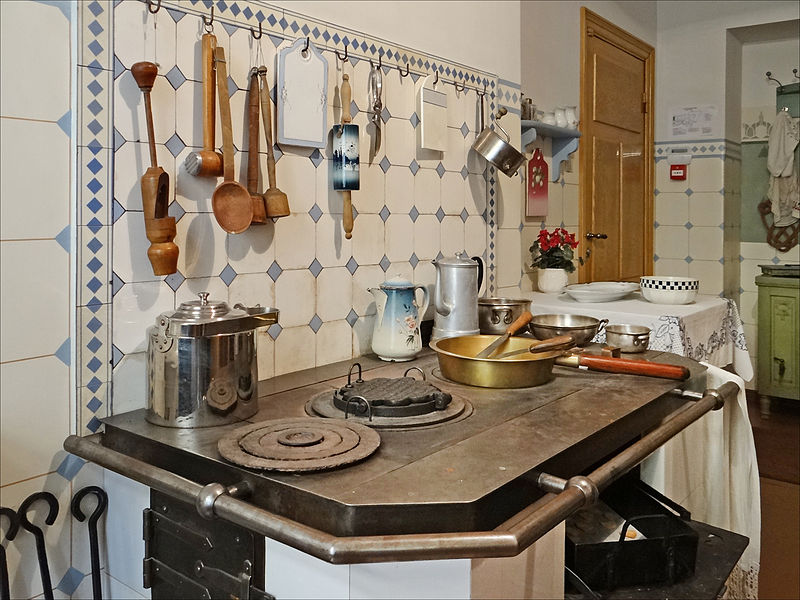
Countertop Dimensions and Heights
Countertops are the workhorses of the kitchen, serving as preparation areas, dining surfaces, and even makeshift desks. Standard countertop height ranges from 36 to 38 inches, catering to the average adult’s comfort level. However, customizing countertop height based on the user’s height and preferences ensures ergonomic efficiency and minimizes strain during food preparation tasks.
Cabinet Configurations and Storage Solutions
Effective storage solutions are essential for maintaining an organized and clutter-free kitchen. Base cabinets typically measure 24 inches in depth and 36 inches in height, providing ample space for pots, pans, and small appliances. Wall cabinets are generally 12 inches deep and 30 inches tall, offering convenient access to frequently used items. Incorporating pull-out drawers, lazy Susans, and pantry organizers optimizes cabinet space and enhances accessibility.
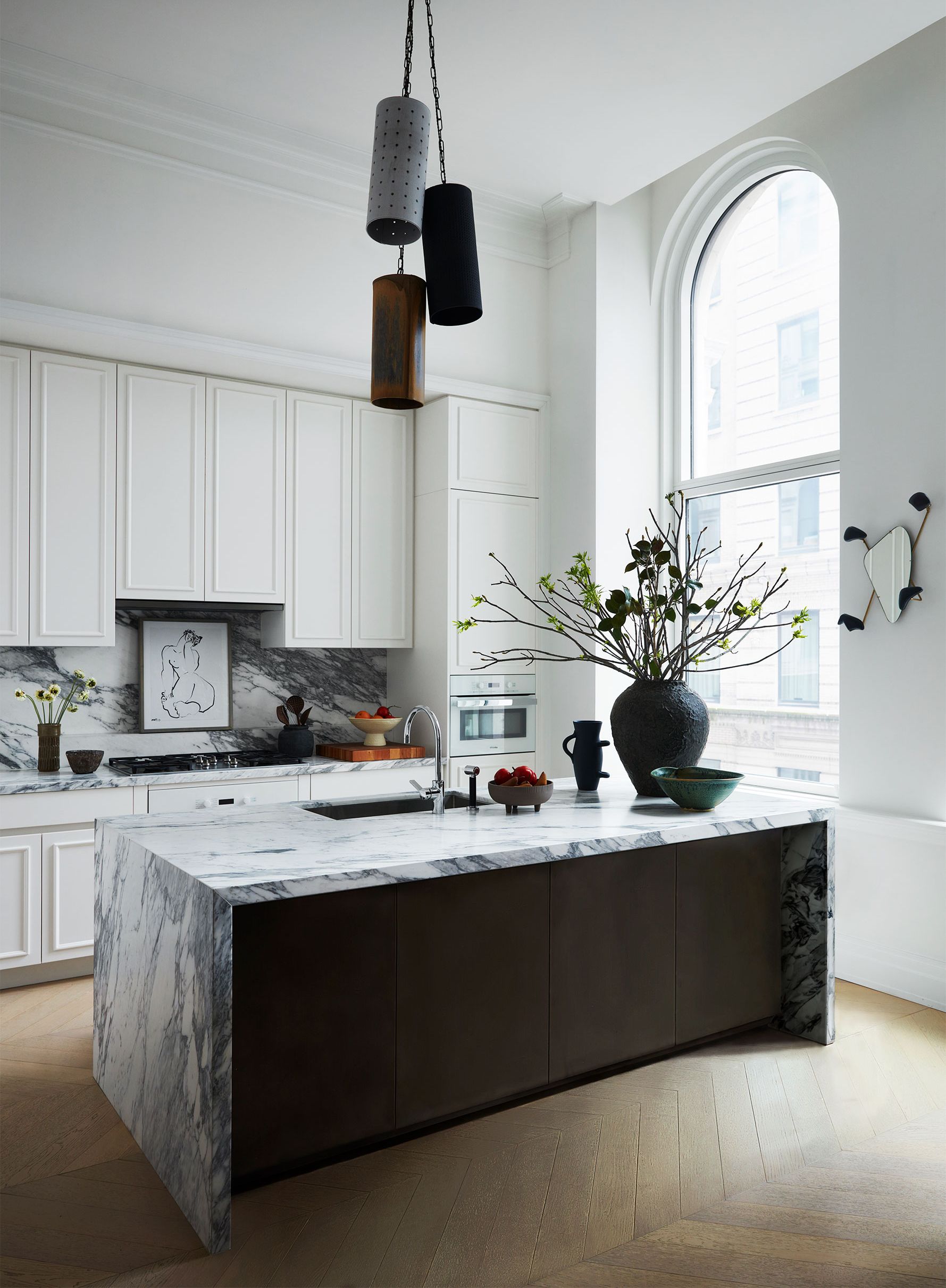
Appliance Sizing and Placement
Selecting appropriately sized appliances is critical for both functionality and aesthetics. Standard refrigerator dimensions range from 28 to 36 inches in width, with depths varying between 28 and 34 inches. When positioning appliances, allow adequate clearance for door swings and ventilation to prevent overheating and optimize performance. Additionally, integrating built-in or concealed appliances enhances visual continuity and maximizes available space.
Sink Considerations
The kitchen sink plays a pivotal role in food preparation, dishwashing, and general cleanup. Standard sink dimensions range from 22 to 30 inches in length and 15 to 25 inches in width, catering to various kitchen sizes and configurations. Undermount sinks offer a sleek and seamless appearance, while top-mount sinks are more cost-effective and easier to install. Factor in sufficient counter space surrounding the sink for meal preparation and dish drying to streamline kitchen tasks.
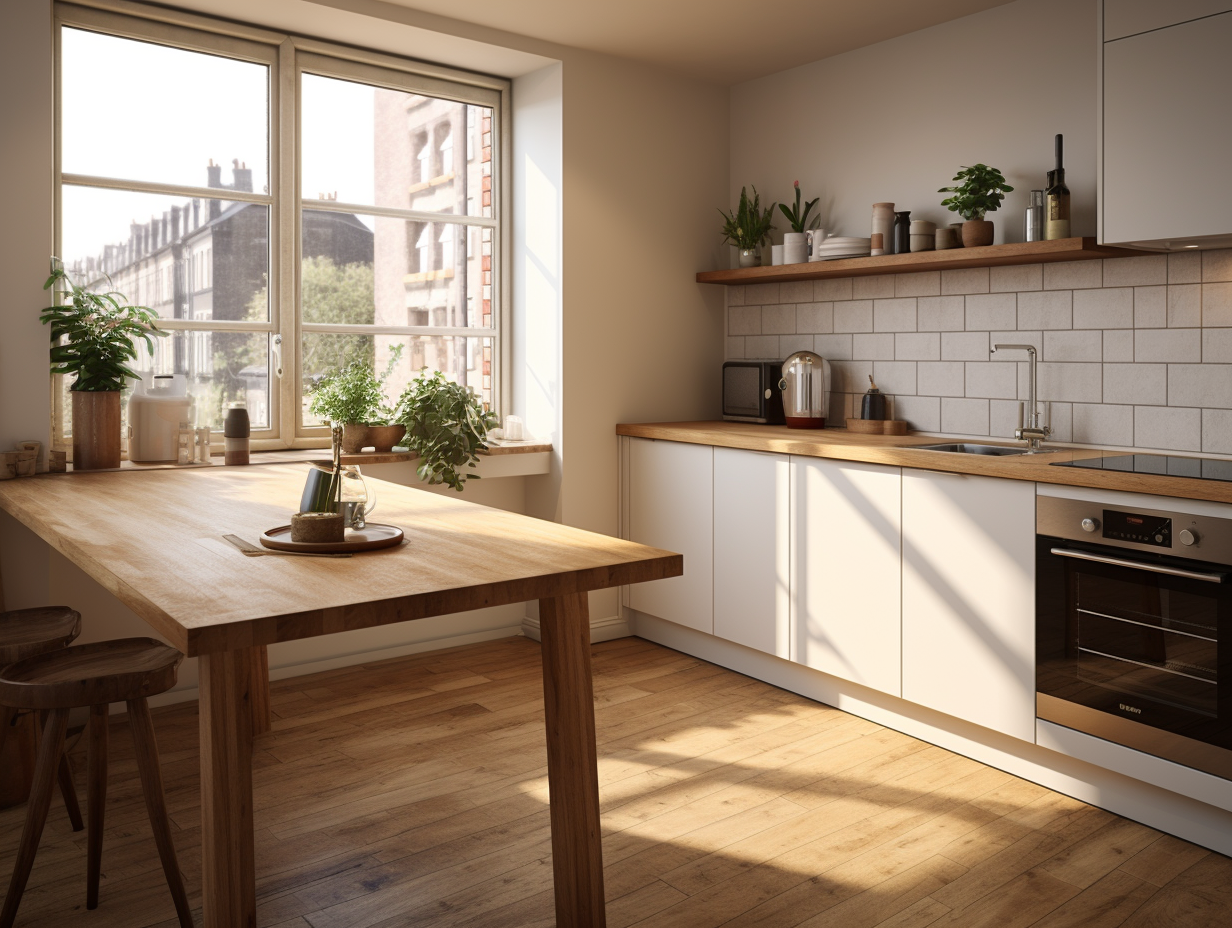
Flooring and Traffic Flow
Choosing the right flooring material is crucial for durability, aesthetics, and safety in the kitchen environment. Porcelain tile, hardwood, and luxury vinyl are popular options known for their resilience and easy maintenance. Ensure proper flooring installation to minimize tripping hazards and facilitate smooth traffic flow, especially in high-traffic areas like the work triangle and sink zone.
Lighting Design for Ambiance and Functionality
Well-planned lighting enhances both the ambiance and functionality of the kitchen space. Incorporate a combination of ambient, task, and accent lighting to illuminate work areas effectively. Pendant lights above the island or dining area add visual interest and task lighting, while under-cabinet lights provide focused illumination for food preparation. Dimmer switches offer flexibility in adjusting light intensity based on the time of day and mood.
Customization and Personalization
One of the beauties of understanding kitchen dimensions is the ability to customize and personalize your cooking space to meet your specific needs and preferences. Whether you’re an avid baker requiring extra counter space for kneading dough or a wine enthusiast seeking a designated area for your collection, knowing the dimensions of your kitchen allows you to tailor the layout and features accordingly. Consider incorporating specialized storage solutions, such as wine racks, spice pull-outs, or appliance garages, to maximize functionality and reflect your unique culinary style.
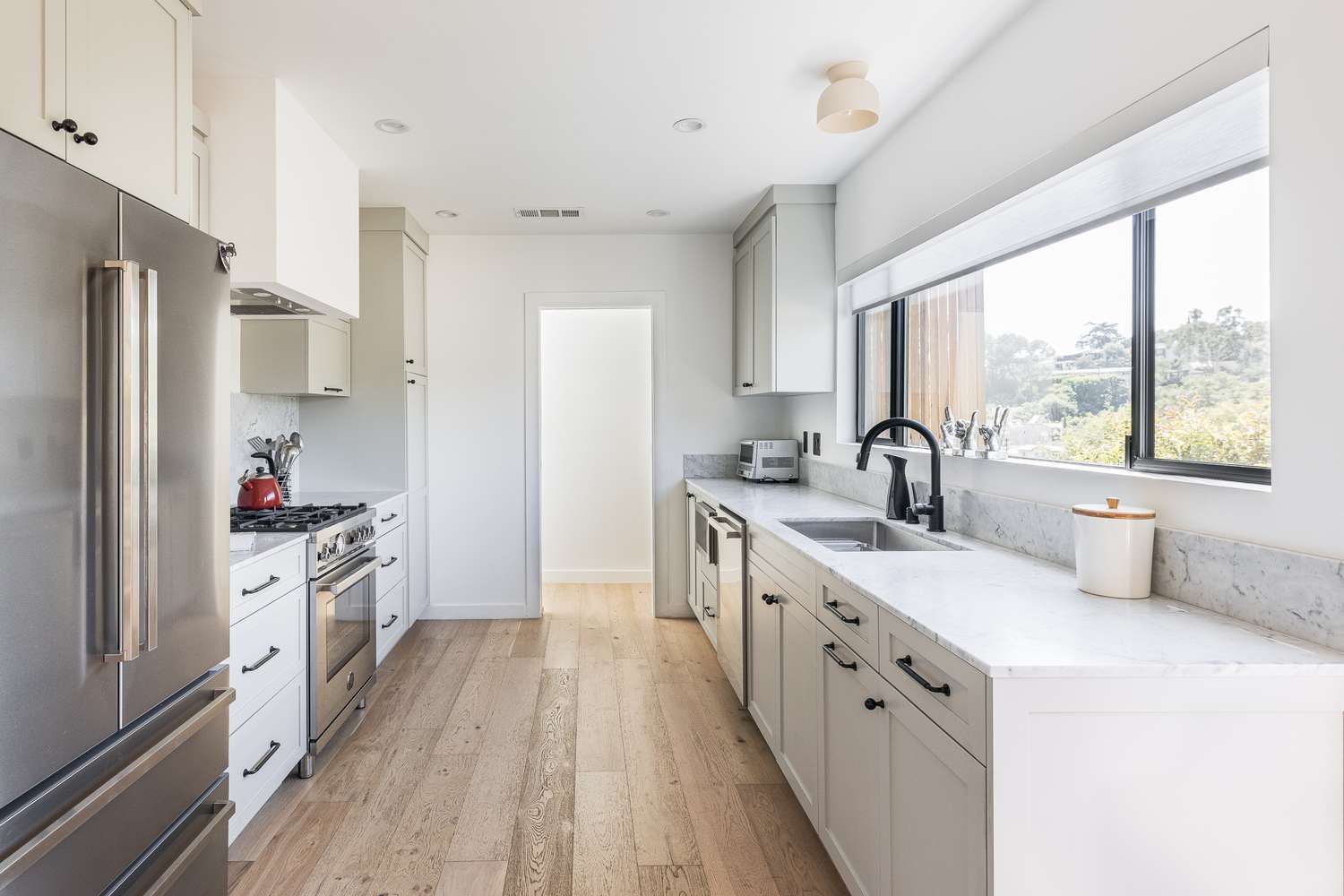
Accessibility and Universal Design
Incorporating principles of universal design ensures that your kitchen is accessible to everyone, regardless of age or mobility limitations. Implementing features such as adjustable-height countertops, pull-out shelves, and lever-handled faucets enhances usability and convenience for individuals with disabilities or seniors aging in place. Paying attention to clearances around appliances and fixtures enables wheelchair users to navigate the space with ease, fostering inclusivity and independence in the kitchen environment.
Sustainability and Energy Efficiency
As awareness of environmental sustainability grows, integrating eco-friendly practices into kitchen design becomes increasingly important. Opt for energy-efficient appliances with ENERGY STAR ratings to reduce electricity consumption and lower utility bills. Choose eco-friendly materials for cabinetry, countertops, and flooring, such as bamboo, reclaimed wood, or recycled glass, to minimize environmental impact. Incorporating natural lighting through strategically placed windows or skylights not only reduces the need for artificial lighting but also promotes a connection to the outdoors, enhancing the overall kitchen experience.
Future-Proofing and Flexibility
Anticipating future needs and trends is key to future-proofing your kitchen design. Allow for flexibility in layout and functionality to accommodate lifestyle changes, such as growing families or evolving cooking habits. Designating multi-purpose areas, such as a breakfast nook that doubles as a homework station or a kitchen island with built-in seating for casual dining, enhances versatility and longevity in your kitchen space. Consider incorporating smart home technology, such as voice-activated assistants or programmable thermostats, to streamline daily tasks and adapt to emerging technologies seamlessly.
Collaboration with Design Professionals
While understanding kitchen dimensions is essential, seeking guidance from design professionals can elevate your kitchen renovation or remodeling project to new heights. Collaborate with architects, interior designers, and kitchen specialists to translate your vision into a cohesive and functional design that meets building codes and safety standards. Professional expertise ensures that every aspect of your kitchen, from layout and materials to lighting and appliances, is thoughtfully considered and executed, resulting in a space that exceeds your expectations and stands the test of time.
Conclusion
Understanding kitchen dimensions is essential for creating a functional, efficient, and aesthetically pleasing culinary space. By considering factors such as layout, countertop height, storage solutions, appliance sizing, and lighting design, you can tailor your kitchen to suit your cooking style and lifestyle preferences. Whether you’re renovating an existing kitchen or designing a new one from scratch, careful planning and attention to detail will ensure a cooking space that inspires creativity and culinary delight for years to come.
