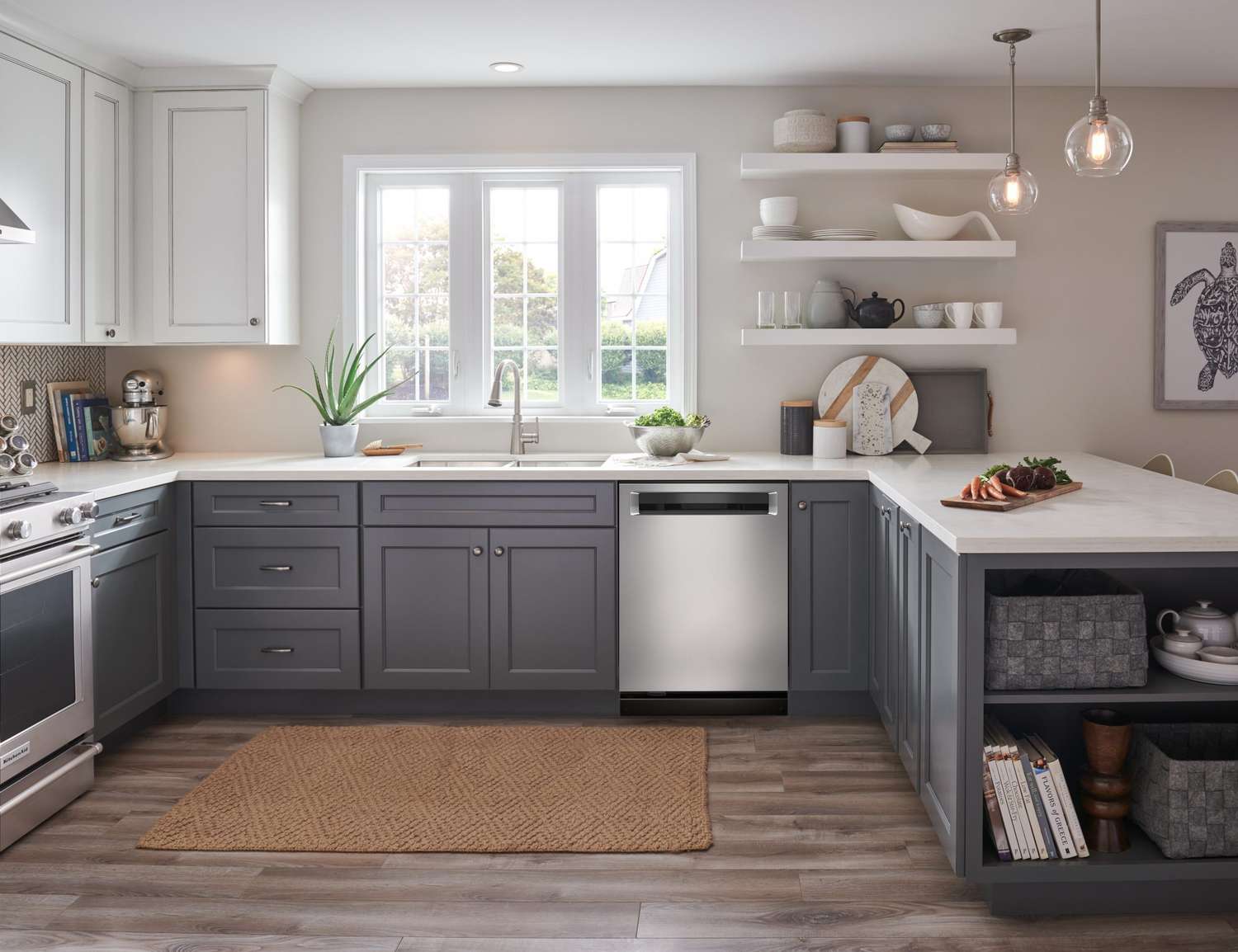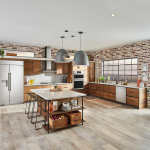Size Matters: Understanding the Average Size of a Functional Kitchen
The kitchen is often considered the heart of the home, where meals are prepared, memories are made, and family and friends gather to share moments together. When designing or renovating a kitchen, understanding the average size of a functional kitchen is crucial for creating a space that is both practical and enjoyable to use. In this comprehensive guide, we’ll delve into the key considerations of kitchen size, exploring layout options, storage solutions, and design principles to help you make the most of your kitchen space.
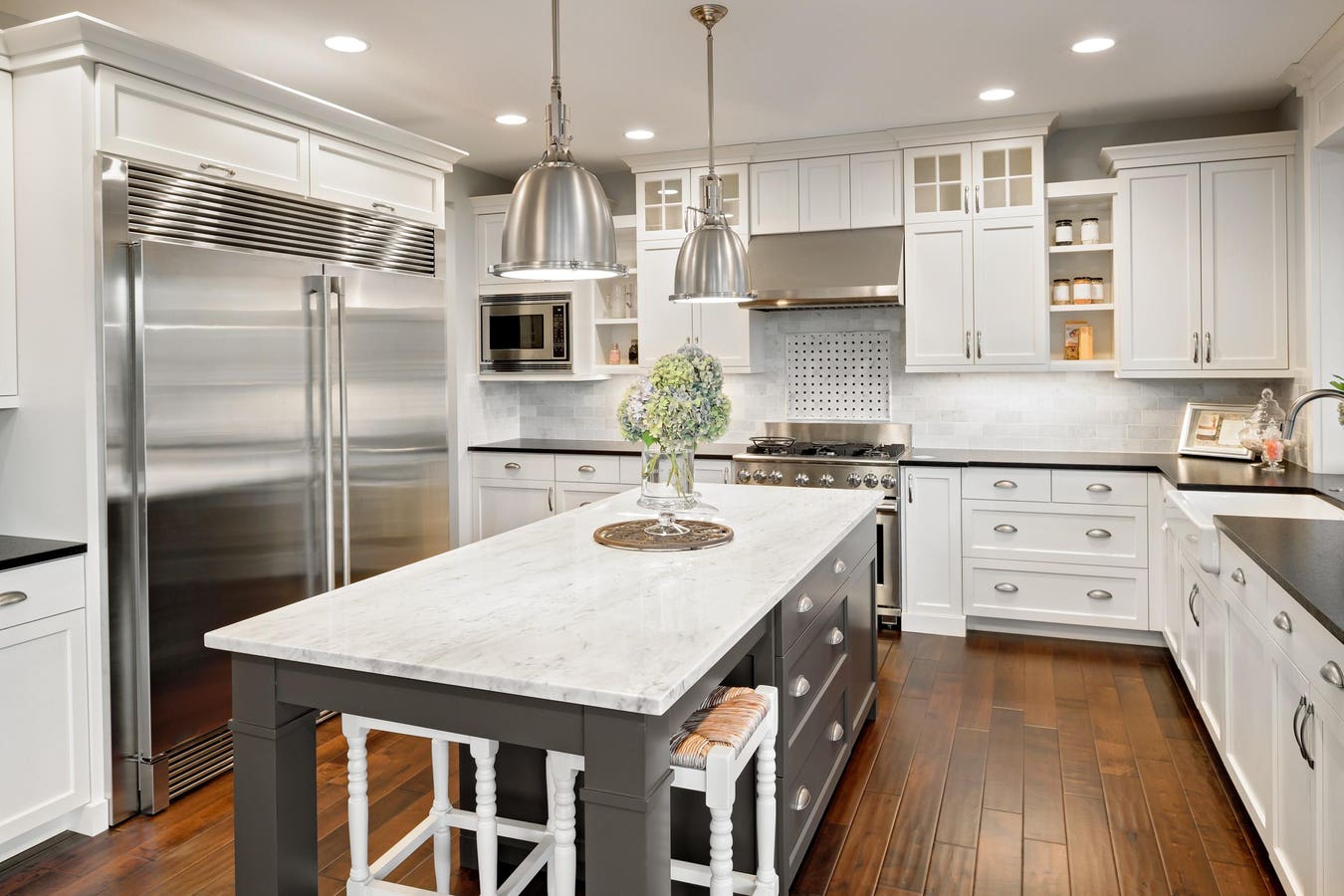
Determining the Right Size: Factors to Consider
The size of a functional kitchen can vary significantly depending on various factors, including the size of the home, the number of occupants, and the lifestyle of the inhabitants. While there is no one-size-fits-all solution, several key factors can help determine the right size for your kitchen:
- Available Space: Consider the available square footage and layout of your home when planning the size of your kitchen. While larger homes may have the luxury of spacious kitchens, smaller homes or apartments may require more creative solutions to maximize space efficiency.
- Workflow: Think about how you use your kitchen on a daily basis and consider the flow of traffic between different areas, such as the cooking, prep, and cleaning zones. A well-designed kitchen should facilitate efficient movement and workflow to enhance functionality and productivity.
- Storage Needs: Assess your storage needs and consider the amount of cabinetry, shelving, and pantry space required to accommodate your cookware, utensils, appliances, and food items. Adequate storage is essential for keeping your kitchen organized and clutter-free.
- Appliance Placement: Plan the placement of major appliances, such as refrigerators, stoves, and dishwashers, to optimize space and functionality. Consider factors such as proximity to electrical outlets, plumbing connections, and ventilation requirements when positioning appliances within the kitchen layout.
By carefully considering these factors, you can determine the right size for your kitchen and create a space that meets your needs and enhances your daily life.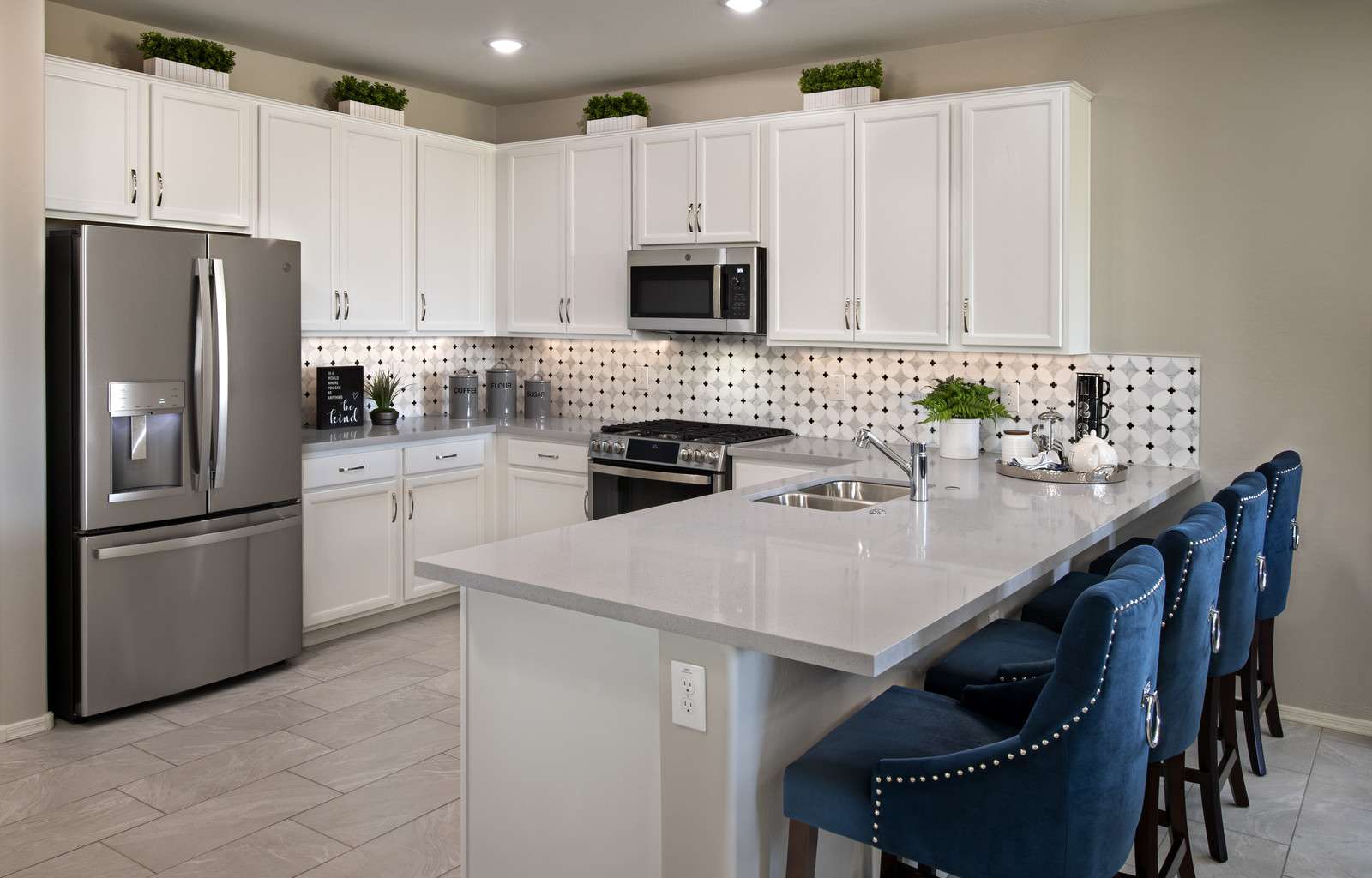
Average Kitchen Sizes: Common Dimensions and Layouts
While kitchen sizes can vary widely, there are some common dimensions and layouts that are frequently used in residential homes. Here are a few examples of average kitchen sizes and layouts:
- Small Kitchen: A small kitchen typically ranges from 70 to 120 square feet in size. These kitchens are often found in apartments, condos, or smaller homes and may feature a galley or L-shaped layout to maximize space efficiency.
- Medium Kitchen: A medium-sized kitchen typically ranges from 120 to 200 square feet in size. These kitchens are commonly found in single-family homes and may feature a U-shaped or L-shaped layout with ample counter space and storage options.
- Large Kitchen: A large kitchen typically ranges from 200 to 300 square feet or more in size. These kitchens are often found in larger homes or custom-built residences and may feature an island or peninsula layout with additional amenities such as a breakfast nook, pantry, or wine storage area.
- Open-Concept Kitchen: Open-concept kitchens have become increasingly popular in recent years, especially in modern homes and renovations. These kitchens are characterized by an open layout that seamlessly integrates with adjacent living and dining areas, creating a spacious and inviting environment for cooking, entertaining, and socializing.
By understanding the average sizes and layouts of kitchens, you can better visualize how to design and optimize your own kitchen space to suit your lifestyle and preferences.
Maximizing Space Efficiency: Design Tips and Strategies
Regardless of the size of your kitchen, maximizing space efficiency is essential for creating a functional and comfortable environment. Here are some design tips and strategies to help you make the most of your kitchen space:
- Utilize Vertical Storage: Take advantage of vertical space by installing tall cabinets, shelves, or racks to maximize storage capacity and keep frequently used items within easy reach.
- Opt for Multi-Functional Furniture: Choose multi-functional furniture pieces, such as kitchen islands or dining tables with built-in storage, to maximize functionality while minimizing clutter.
- Incorporate Clever Storage Solutions: Explore innovative storage solutions, such as pull-out pantry shelves, corner cabinets, or drawer organizers, to optimize storage space and keep your kitchen organized.
- Invest in Space-Saving Appliances: Consider investing in space-saving appliances, such as slimline dishwashers, under-counter refrigerators, or compact microwaves, to maximize counter and floor space in smaller kitchens.
- Create Zones for Different Tasks: Divide your kitchen into distinct zones for cooking, prep work, cleaning, and storage to streamline workflow and enhance efficiency. Designate specific areas for each task and ensure that essential tools and supplies are readily accessible within each zone.
By implementing these design tips and strategies, you can create a kitchen that is both functional and stylish, regardless of its size or layout.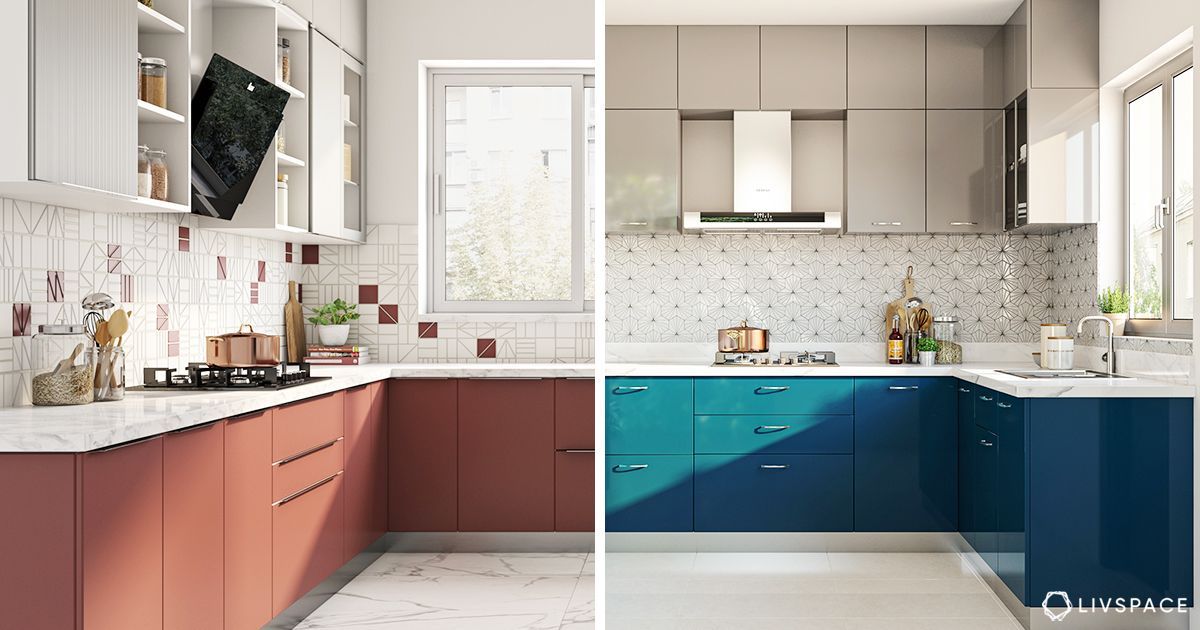
Personalizing Your Kitchen Space: Adding Your Own Touches
Once you’ve determined the size and layout of your kitchen and optimized its functionality, it’s time to add your own personal touches to make the space truly your own. Here are a few ideas for personalizing your kitchen:
- Choose Stylish Finishes: Select finishes and materials, such as countertops, backsplashes, and flooring, that reflect your personal style and complement the overall aesthetic of your home.
- Add Decorative Accents: Incorporate decorative accents, such as artwork, plants, or decorative lighting fixtures, to add personality and visual interest to your kitchen space.
- Display Favorite Items: Showcase your favorite cookware, utensils, or collectibles on open shelves or in glass-front cabinets to add character and charm to your kitchen.
- Experiment with Color: Inject pops of color into your kitchen design through accessories, textiles, or painted cabinetry to create a vibrant and inviting atmosphere.
- Customize Storage Solutions: Customize storage solutions to fit your specific needs and preferences, whether it’s a dedicated coffee station, a spice rack, or a wine storage area.
By infusing your kitchen with your own personal style and touches, you can create a space that not only functions efficiently but also feels warm, welcoming, and uniquely yours.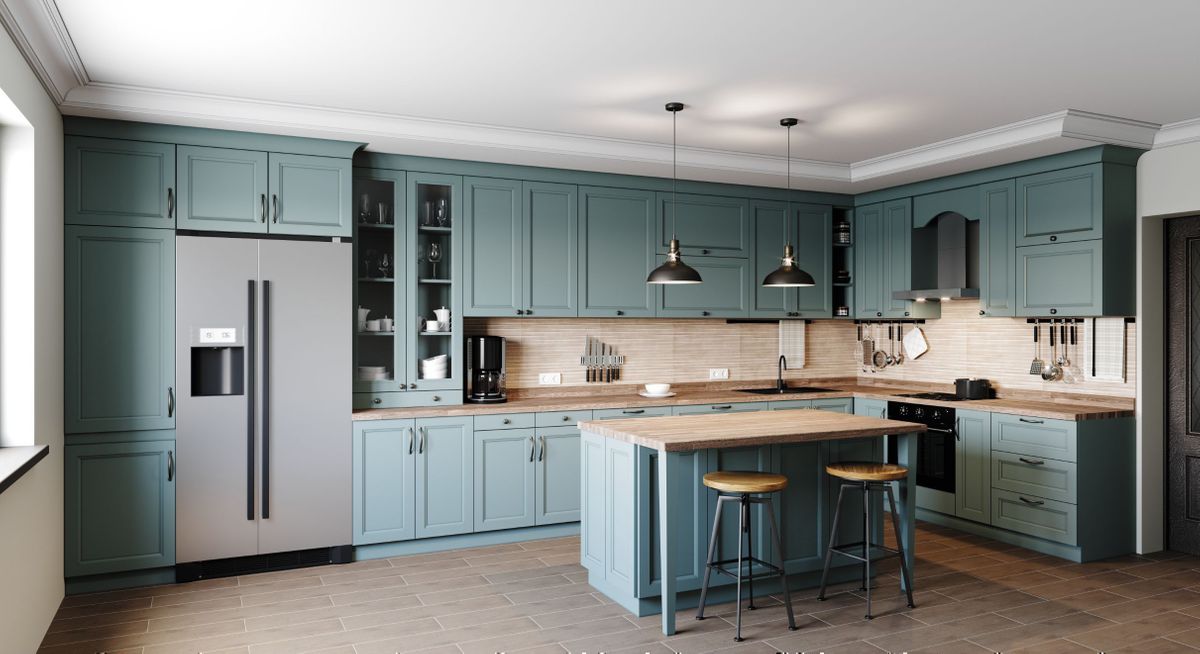
Conclusion: Designing a Functional and Stylish Kitchen
In conclusion, understanding the average size of a functional kitchen is essential for creating a space that meets your needs, enhances your lifestyle, and reflects your personal style. By considering factors such as available space, workflow, storage needs, and design preferences, you can determine the right size and layout for your kitchen and optimize its functionality and efficiency. Whether you’re working with a small, medium, or large kitchen space, maximizing space efficiency, personalizing your design, and adding your own touches will help create a kitchen that is both functional and stylish, making it the heart of your home for years to come. Size matters, but it’s how you design and utilize your kitchen space that truly makes it shine.
